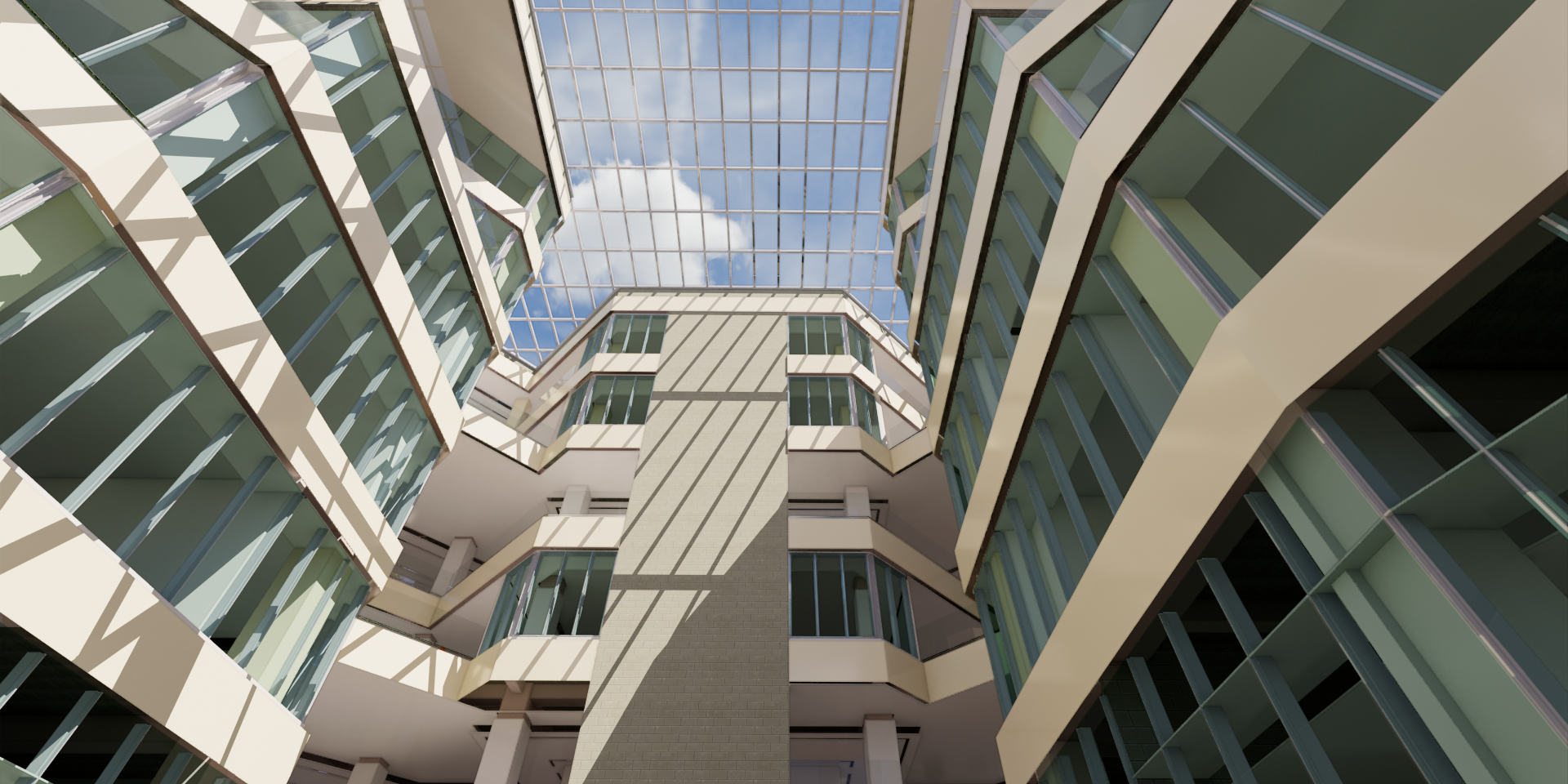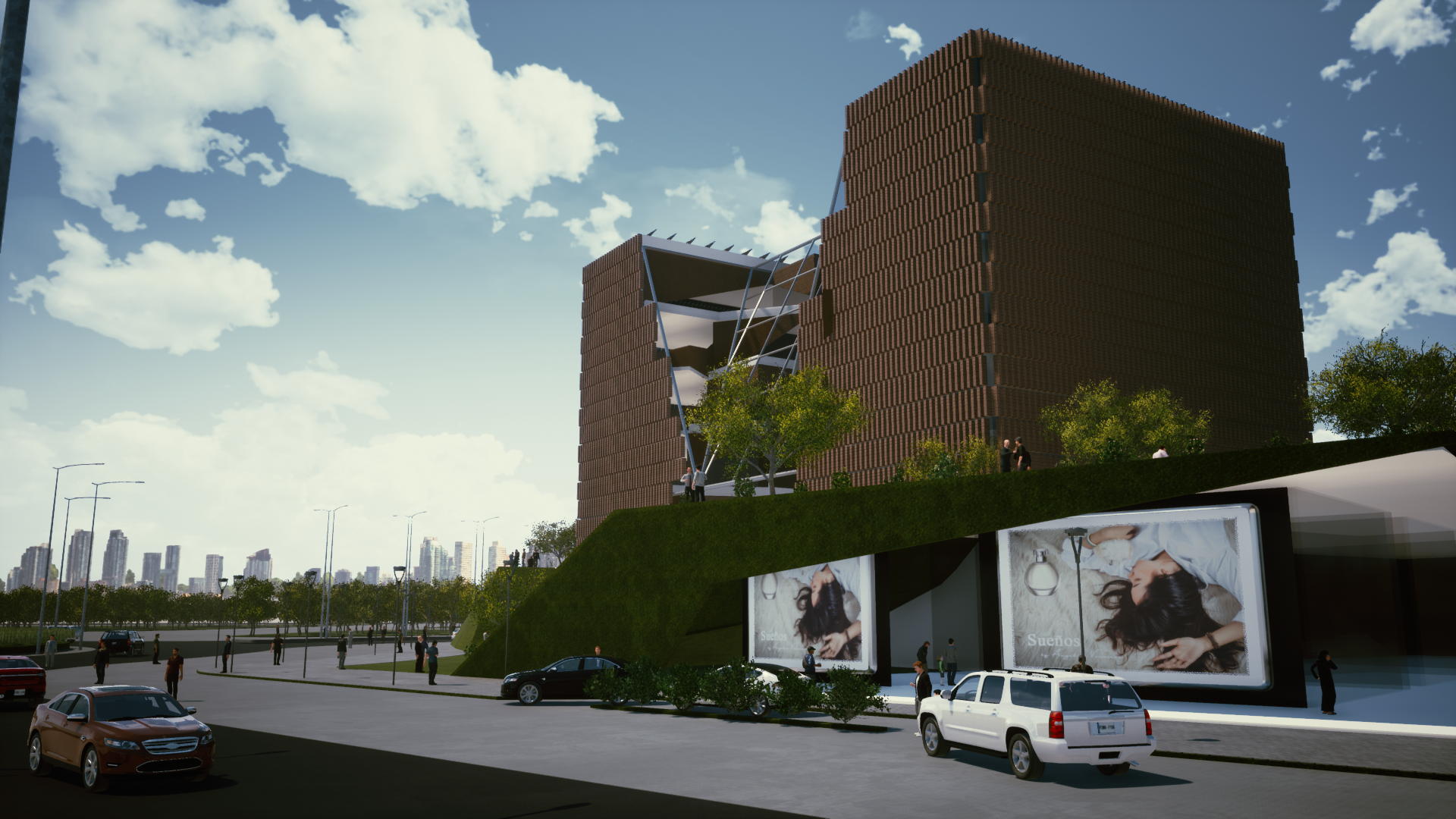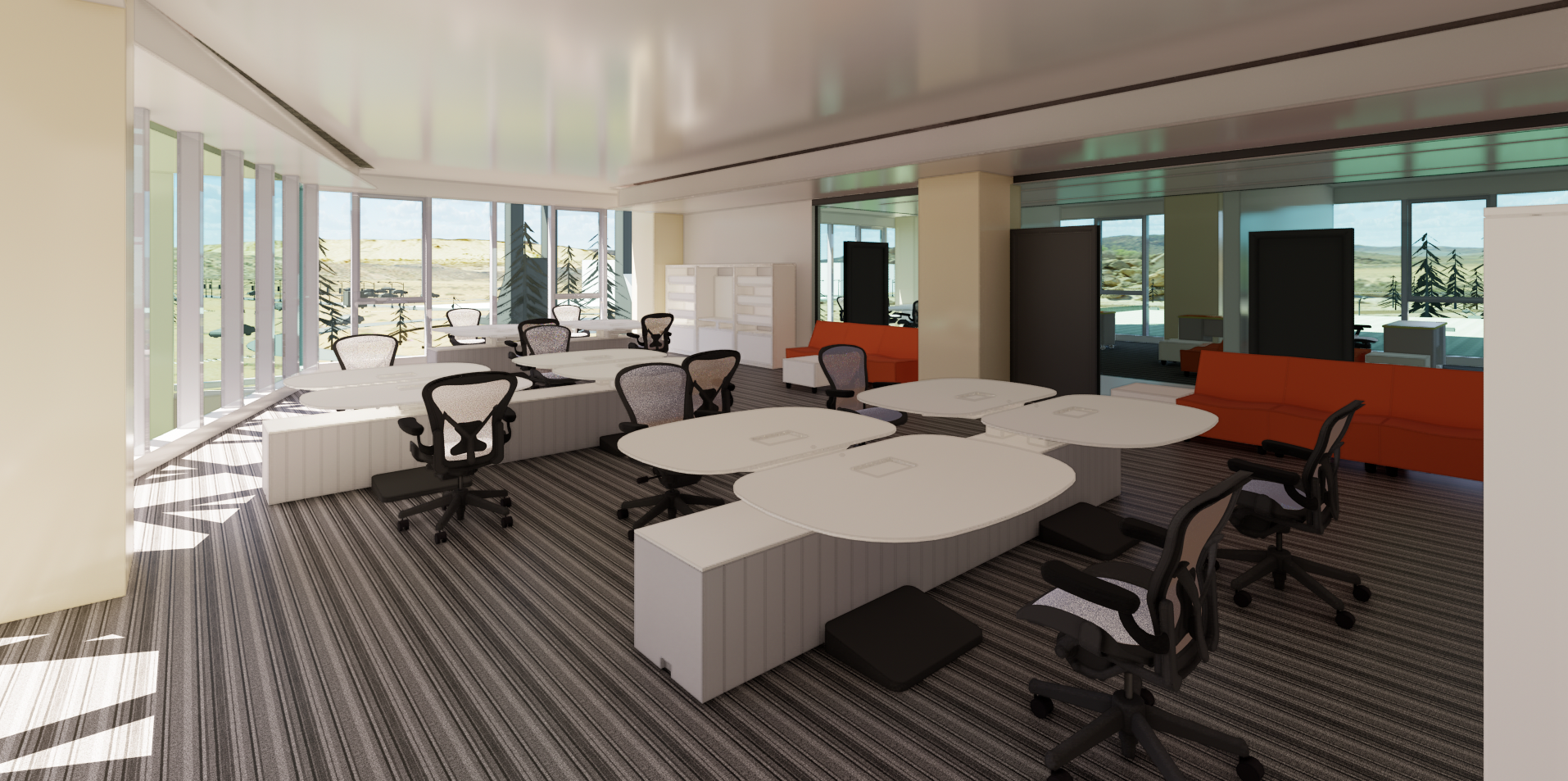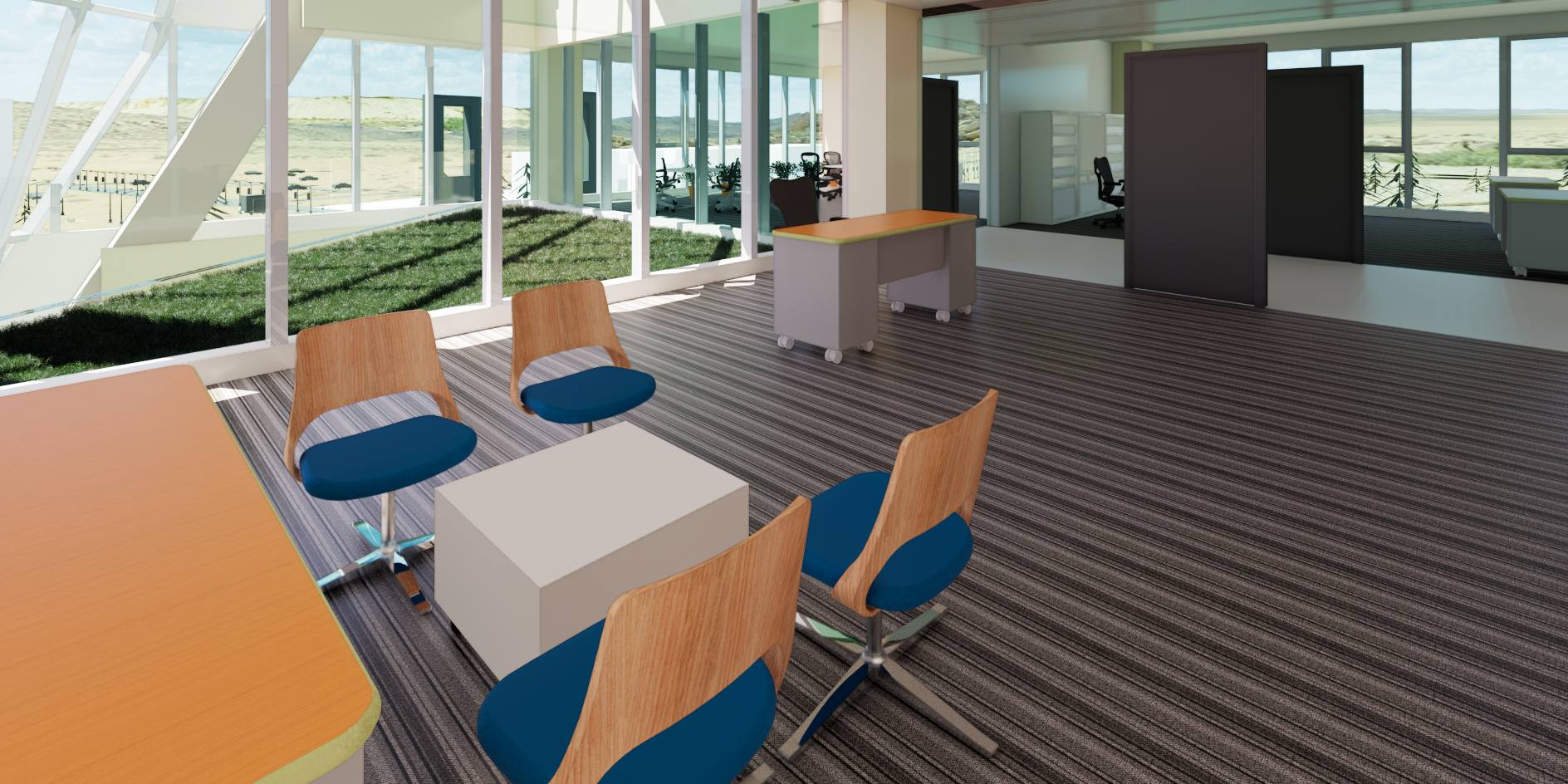Omran Golbahar
This modern, sustainable office complex is designed based on an open-office concept.
Designer
Kavosh Memari, Iran
Year
2019
Area
15,000 m2
Height
25 m
Stories
7
Our Solution
Design Phase: Utilized Rhino and Grasshopper to generate an energy model, which was subsequently analyzed for
energy consumption using EnergyPlus software. This process led to the design of the most energy-efficient office
building, incorporating passive energy solutions.
Construction Phase: Developed a comprehensive multi-discipline 4D BIM model, enabling construction sequencing
and in-field management, resulting in the production of detailed engineering documentation.




